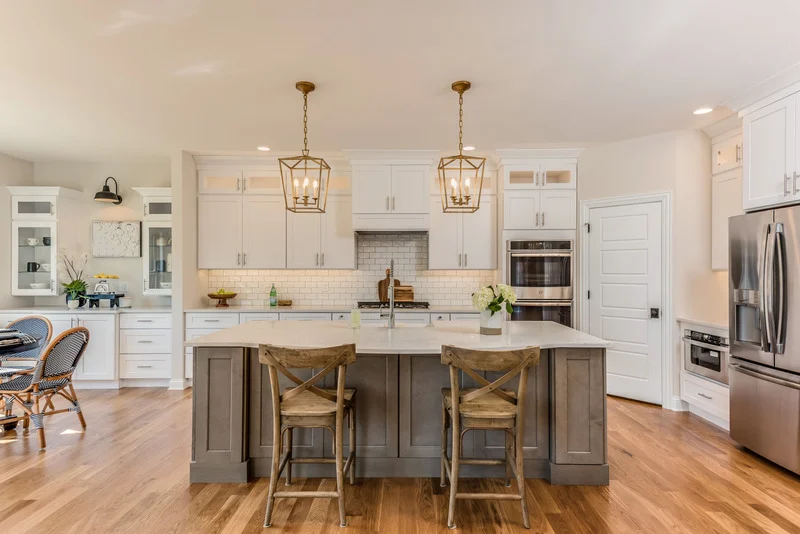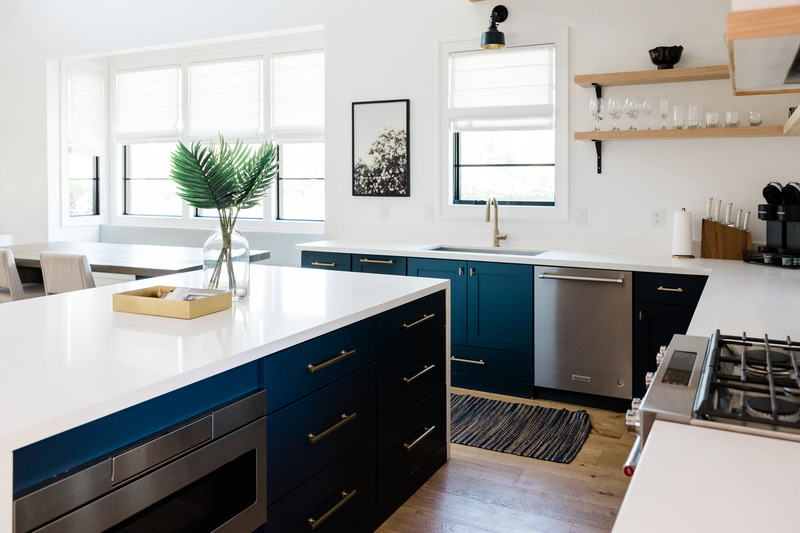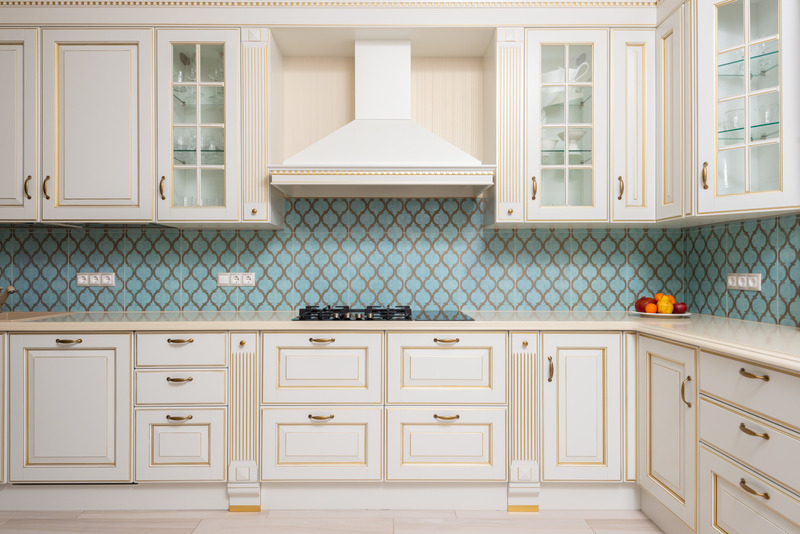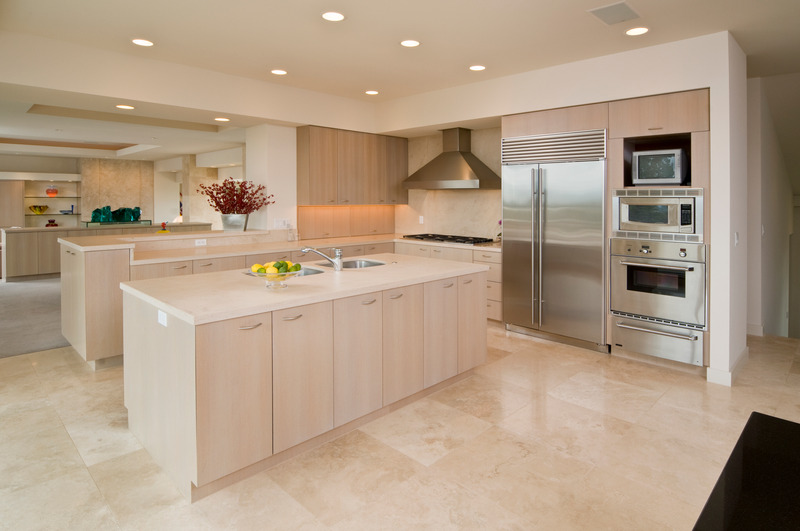Remodeling a small kitchen can be a challenging yet rewarding task, especially when you’re trying to make the most of limited space. Whether you’re looking to enhance functionality, increase storage, or simply update the aesthetics, there are plenty of innovative ideas to transform your small kitchen into a stylish and efficient space. Here are some top small kitchen remodel ideas to consider for your home.
1. Optimize Storage with Smart Solutions
Custom Cabinets
Custom cabinetry can make a significant impact in a small kitchen. Tailored to your space, custom cabinets offer ample storage while utilizing every inch efficiently. Consider features like tall cabinets that reach the ceiling, corner cabinets with pull-out shelves, and built-in pantry units. As a custom home builder, we ensure that every detail is designed to maximize functionality and enhance your kitchen’s overall appeal.
Vertical Storage
Make use of vertical space by installing shelves or cabinets up to the ceiling. This not only provides additional storage but also gives the impression of more space by drawing the eye upward.
Multi-Functional Furniture
Incorporate furniture that serves multiple purposes. For example, a kitchen island with built-in storage or a dining table with drawers can help keep your kitchen organized and efficient.
2. Use Light and Color Wisely
Brighten Up with Light Colors
Light colors, such as whites, pastels, or light grays, can make a small kitchen feel larger and more open. They reflect light and create a sense.
Effective Lighting
Proper lighting is crucial for enhancing both the usability and atmosphere of your kitchen. Combine overhead lights with under-cabinet lighting to illuminate countertops and create a brighter, more inviting space. Consider installing dimmers to adjust the light levels according to your needs.

3. Choose Space-Saving Appliances
Compact Appliances
Opt for compact, space-saving appliances that fit seamlessly into your kitchen. Many manufacturers offer smaller versions of refrigerators, dishwashers, and ovens designed specifically for smaller spaces.
Built-In Appliances
Built-in appliances, such as a microwave integrated into a cabinet or a cooktop with a separate wall oven, can save valuable counter space and streamline your kitchen layout.
4. Maximize Counter Space
Extend Countertops
If possible, extend your countertops to create more workspace. A small breakfast bar or a countertop extension can provide additional space for meal prep or dining.
Utilize Wall Space
Install wall-mounted shelves or a pegboard to keep frequently used items within reach without taking up counter space. This helps keep your kitchen organized and functional.

5. Incorporate Smart Design Features
Open Shelving
Open shelves can give a kitchen a more open feel and make it easier to access everyday items. Just be sure to keep them organized and tidy to avoid a cluttered appearance.
Glass Cabinet Doors
Glass-fronted cabinet doors can make a small kitchen feel less enclosed by allowing light to pass through and attractively showcasing your dishes.
6. Embrace Minimalism
Streamlined Design
Adopt a minimalist approach to design by keeping surfaces uncluttered and choosing simple, clean lines for cabinets and countertops. Avoid heavy patterns and excessive ornamentation.
Declutter Regularly
Regularly declutter your kitchen to keep only essential items on display. Use drawer organizers and storage solutions to keep everything in its place and reduce visual clutter.
7. Incorporate Innovative Storage Solutions
Pull-Out Pantry
A pull-out pantry is a fantastic way to utilize narrow spaces. It provides easy access to all your pantry items while taking up minimal room.
Drawer Organizers
Drawer organizers and inserts can help you keep utensils, cutlery, and kitchen tools neatly arranged and easily accessible.

8. Consider Layout Changes
Open Concept Layout
If possible, consider opening up your kitchen to adjacent rooms. An open-concept layout can make a small kitchen feel more spacious and integrated with the rest of your home.
Efficient Workflow
Arrange your kitchen layout to create an efficient workflow, often referred to as the “kitchen triangle.” This layout ensures that the sink, stove, and refrigerator are within easy reach of each other, enhancing functionality.
Remodeling a small kitchen in North Vancouver doesn’t have to be a daunting task. By focusing on smart design choices and maximizing the available space, you can create a kitchen that is both functional and stylish. Whether you’re adding extra storage, upgrading your appliances, or simply giving the space a fresh coat of paint, these ideas can help you transform your small kitchen into a space you’ll love to cook and entertain in.
If you’re ready to start your kitchen remodel or need more ideas, contact our expert team at Kiev Home Renovations. We specialize in creating beautiful, efficient kitchens that maximize your space and reflect your style. Let us help you turn your small kitchen into the heart of your home.


